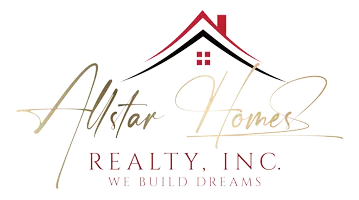$530,000
For more information regarding the value of a property, please contact us for a free consultation.
622 Stonehedge Way Twin Falls, ID 83301
4 Beds
3 Baths
2,316 SqFt
Key Details
Property Type Single Family Home
Sub Type Single Family Residence
Listing Status Sold
Purchase Type For Sale
Square Footage 2,316 sqft
Price per Sqft $228
Subdivision Field Of Dreams
MLS Listing ID 98938721
Sold Date 05/30/25
Bedrooms 4
HOA Y/N No
Abv Grd Liv Area 2,316
Year Built 2007
Annual Tax Amount $4,217
Tax Year 2024
Lot Size 9,583 Sqft
Acres 0.22
Property Sub-Type Single Family Residence
Source IMLS 2
Property Description
Nestled in a prime location with excellent curb appeal, this stunning home is just minutes from schools, shopping, the hospital, and the breathtaking Snake River Canyon. Step inside to a welcoming entryway and dining area adorned with rich wood beams and elegant natural stone tile. The spacious living room features a cozy gas fireplace and expansive windows that flood the home with natural light. It flows seamlessly into a charming breakfast nook and a beautifully designed kitchen equipped with granite countertops, a gas range, a large pantry, and functional cabinetry. A recently updated guest bedroom with new LVP flooring offers a modern touch, while two additional full bathrooms create two primary bedrooms—ideal for a mother-in-law setup. The primary bedroom on the main floor is a true sanctuary with ample space, a luxurious tile shower, a jetted tub, and a generous walk-in closet. The garage provides extra storage, and the fully fenced backyard is an entertainer's dream.
Location
State ID
County Twin Falls
Area Twin Falls - 2015
Direction From Eastland and Filer Ave. travel west on Filer, North on Stonehedge
Rooms
Primary Bedroom Level Main
Master Bedroom Main
Main Level Bedrooms 3
Bedroom 2 Main
Bedroom 3 Main
Bedroom 4 Upper
Interior
Interior Features Bath-Master, Bed-Master Main Level, Formal Dining, Two Master Bedrooms, Double Vanity, Walk-In Closet(s), Pantry, Kitchen Island, Granite Counters
Heating Forced Air, Natural Gas
Cooling Central Air
Flooring Carpet
Fireplaces Type Gas
Fireplace Yes
Appliance Gas Water Heater, Dishwasher, Disposal, Microwave, Oven/Range Freestanding, Refrigerator
Exterior
Garage Spaces 3.0
Fence Block/Brick/Stone, Full, Vinyl
Community Features Single Family
Utilities Available Sewer Connected
Roof Type Wood
Porch Covered Patio/Deck
Attached Garage true
Total Parking Spaces 3
Building
Lot Description Standard Lot 6000-9999 SF, Auto Sprinkler System
Faces From Eastland and Filer Ave. travel west on Filer, North on Stonehedge
Water City Service
Level or Stories Two
Structure Type Stone,Stucco,Vinyl Siding
New Construction No
Schools
Elementary Schools Sawtooth
High Schools Twin Falls
School District Twin Falls School District #411
Others
Tax ID RPT19120010110
Ownership Fee Simple
Acceptable Financing Cash, Conventional, USDA Loan, VA Loan
Listing Terms Cash, Conventional, USDA Loan, VA Loan
Read Less
Want to know what your home might be worth? Contact us for a FREE valuation!

Our team is ready to help you sell your home for the highest possible price ASAP

© 2025 Intermountain Multiple Listing Service, Inc. All rights reserved.





