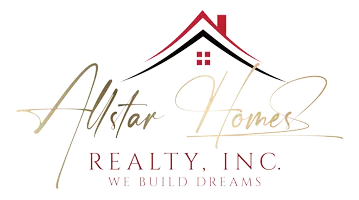$414,900
For more information regarding the value of a property, please contact us for a free consultation.
1015 Lakewood Dr. Twin Falls, ID 83301
4 Beds
2 Baths
2,480 SqFt
Key Details
Property Type Single Family Home
Sub Type Single Family Residence
Listing Status Sold
Purchase Type For Sale
Square Footage 2,480 sqft
Price per Sqft $167
Subdivision Lakewood Twin Falls
MLS Listing ID 98943880
Sold Date 05/30/25
Bedrooms 4
HOA Y/N No
Abv Grd Liv Area 1,240
Year Built 1966
Annual Tax Amount $2,335
Tax Year 2024
Lot Size 0.336 Acres
Acres 0.336
Property Sub-Type Single Family Residence
Source IMLS 2
Property Description
Located in a desirable Twin Falls neighborhood, this spacious and well-maintained home offers comfort, character, and room to grow. Situated on a large lot, the property features mature landscaping and plenty of outdoor space for relaxing or entertaining. Built in 1966, the home has been thoughtfully updated while retaining its original charm. Inside, you'll find five bedrooms, two full bathrooms, and two inviting living spaces that offer flexibility for family life, work-from-home setups, or guests. The home is in excellent condition and will be ready for occupancy soon—just move in and make it your own! Whether you're looking for extra space, a quiet and established neighborhood, or a move-in-ready home with timeless appeal, this one checks all the boxes.
Location
State ID
County Twin Falls
Area Twin Falls - 2015
Direction From Falls Ave. turn N on Desert View Dr. then left on Prairie View then home is staight ahead.
Rooms
Primary Bedroom Level Upper
Master Bedroom Upper
Bedroom 2 Upper
Bedroom 3 Lower
Bedroom 4 Lower
Kitchen Main Main
Interior
Interior Features Breakfast Bar
Heating Forced Air, Natural Gas
Cooling Central Air
Fireplaces Number 1
Fireplaces Type One, Insert
Fireplace Yes
Appliance Gas Water Heater, Dishwasher, Microwave, Oven/Range Freestanding, Refrigerator
Exterior
Garage Spaces 2.0
Fence Partial
Community Features Single Family
Roof Type Composition
Street Surface Paved
Attached Garage true
Total Parking Spaces 2
Building
Lot Description 10000 SF - .49 AC, Garden, R.V. Parking, Auto Sprinkler System, Full Sprinkler System
Faces From Falls Ave. turn N on Desert View Dr. then left on Prairie View then home is staight ahead.
Water City Service
Level or Stories Tri-Level w/ Below Grade
Structure Type Brick,Frame
New Construction No
Schools
Elementary Schools Sawtooth
High Schools Twin Falls
School District Twin Falls School District #411
Others
Tax ID RPT3089003006A
Ownership Fee Simple
Acceptable Financing Cash, Conventional, FHA, VA Loan
Listing Terms Cash, Conventional, FHA, VA Loan
Read Less
Want to know what your home might be worth? Contact us for a FREE valuation!

Our team is ready to help you sell your home for the highest possible price ASAP

© 2025 Intermountain Multiple Listing Service, Inc. All rights reserved.





