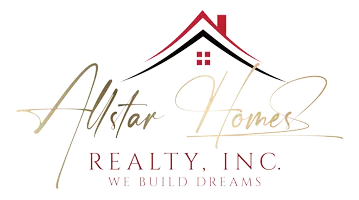$424,990
For more information regarding the value of a property, please contact us for a free consultation.
1080 Jimson Ave Middleton, ID 83644
3 Beds
2 Baths
1,699 SqFt
Key Details
Property Type Single Family Home
Sub Type Single Family Residence
Listing Status Sold
Purchase Type For Sale
Square Footage 1,699 sqft
Price per Sqft $250
Subdivision Kestrel Estates
MLS Listing ID 98940964
Sold Date 05/30/25
Bedrooms 3
HOA Fees $32/ann
HOA Y/N Yes
Abv Grd Liv Area 1,699
Year Built 2025
Tax Year 2024
Lot Size 9,147 Sqft
Acres 0.21
Property Sub-Type Single Family Residence
Source IMLS 2
Property Description
Feel enriched in your brand new home located in Middleton, Idaho! The Coral 1699 is an exquisite single level dream home, ready for you to call it your own. The living areas are situated at the rear of the home, providing an inviting atmosphere for relaxation and unwinding. Enter into the kitchen and behold plenty of counter space, an island, and ample storage, making it an ideal culinary haven. The open concept living areas are a dream to entertain in, whether you stay indoors or spill out onto the back patio to take in some sunsets. At the end of the day your primary suite awaits, featuring a luxurious walk-in shower, a sizeable walk-in closet, and a double vanity. The split bedroom floor plan has two additional bedrooms plus a bonus room. Photos are similar. All selections are subject to change without notice, please call to verify.
Location
State ID
County Canyon
Area Middleton - 1285
Direction W on Main St. (ID-44/State St.), N on Duff Ln, N on 9th St, N on Quartzite, E Old Mill, to Jimson
Rooms
Primary Bedroom Level Main
Master Bedroom Main
Main Level Bedrooms 3
Bedroom 2 Main
Bedroom 3 Main
Living Room Main
Kitchen Main Main
Interior
Interior Features Bath-Master, Great Room, Rec/Bonus, Double Vanity, Pantry, Kitchen Island
Heating Forced Air, Natural Gas
Cooling Central Air
Flooring Carpet, Engineered Vinyl Plank
Fireplace No
Appliance Gas Water Heater, Dishwasher, Disposal, Microwave, Oven/Range Freestanding
Exterior
Garage Spaces 2.0
Fence Partial
Community Features Single Family
Utilities Available Sewer Connected
Roof Type Composition
Attached Garage true
Total Parking Spaces 2
Building
Lot Description Standard Lot 6000-9999 SF, Irrigation Available, Sidewalks, Auto Sprinkler System, Partial Sprinkler System, Pressurized Irrigation Sprinkler System
Faces W on Main St. (ID-44/State St.), N on Duff Ln, N on 9th St, N on Quartzite, E Old Mill, to Jimson
Builder Name CBH Homes
Water City Service
Level or Stories One
Structure Type Frame,Vinyl Siding
New Construction Yes
Schools
Elementary Schools Mill Creek
High Schools Middleton
School District Middleton School District #134
Others
Tax ID R3386839500
Ownership Fee Simple
Acceptable Financing Cash, Conventional, FHA, USDA Loan, VA Loan
Listing Terms Cash, Conventional, FHA, USDA Loan, VA Loan
Read Less
Want to know what your home might be worth? Contact us for a FREE valuation!

Our team is ready to help you sell your home for the highest possible price ASAP

© 2025 Intermountain Multiple Listing Service, Inc. All rights reserved.





