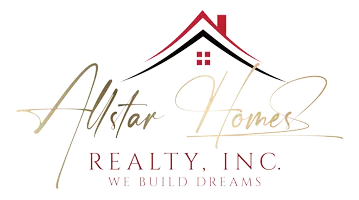$519,000
For more information regarding the value of a property, please contact us for a free consultation.
3421 E Girdner Drive Meridian, ID 83642
4 Beds
3 Baths
2,075 SqFt
Key Details
Property Type Single Family Home
Sub Type Single Family Residence
Listing Status Sold
Purchase Type For Sale
Square Footage 2,075 sqft
Price per Sqft $250
Subdivision Sutherland Farm
MLS Listing ID 98942429
Sold Date 05/29/25
Bedrooms 4
HOA Fees $33/qua
HOA Y/N Yes
Abv Grd Liv Area 2,075
Year Built 2018
Annual Tax Amount $1,668
Tax Year 2024
Lot Size 4,791 Sqft
Acres 0.11
Property Sub-Type Single Family Residence
Source IMLS 2
Property Description
Trust me, this is "the one." Berkeley Building Company's popular "Oxford" floorplan in the sought after Sutherland Farm community. Centrally located near literally everything in the Treasure Valley with no rear neighbors! Immaculately maintained home with upgrades galore including quartz counters, a butler's pantry and a brand new A/C unit. Enjoy the main level living space within an open floorplan showcasing an abundance of windows for all the natural light your heart can handle. Head upstairs to the media loft space complete with built in desks and split bedrooms allowing privacy for all residents. Retreat to the luxurious primary suite with vaulted ceilings, dual vanities, walk in closet and a fully tiled shower. Upstairs laundry room for convenience. Low maintenance landscaping with room for gardening or relaxing under the covered patio catching the beautiful Idaho sunsets. Community park within walking distance and close to award winning schools. You do not want to miss this!
Location
State ID
County Ada
Area Boise Sw-Meridian - 0550
Direction From I-84, S on Eagle Rd, E on Easy Jet, S on Titanium Way, E on Girdner
Rooms
Primary Bedroom Level Upper
Master Bedroom Upper
Bedroom 2 Upper
Bedroom 3 Upper
Bedroom 4 Upper
Living Room Main
Kitchen Main Main
Interior
Interior Features Split Bedroom, Great Room, Double Vanity, Central Vacuum Plumbed, Walk-In Closet(s), Loft, Breakfast Bar, Pantry, Kitchen Island, Quartz Counters
Heating Forced Air, Natural Gas
Cooling Central Air
Flooring Tile, Carpet, Engineered Vinyl Plank
Fireplace No
Appliance Gas Water Heater, Tank Water Heater, Dishwasher, Disposal, Microwave, Oven/Range Freestanding, Gas Oven, Gas Range
Exterior
Garage Spaces 2.0
Fence Full, Vinyl
Community Features Single Family
Utilities Available Sewer Connected
Roof Type Composition,Architectural Style
Porch Covered Patio/Deck
Attached Garage true
Total Parking Spaces 2
Building
Lot Description Sm Lot 5999 SF, Garden, Irrigation Available, Sidewalks, Auto Sprinkler System, Full Sprinkler System, Pressurized Irrigation Sprinkler System
Faces From I-84, S on Eagle Rd, E on Easy Jet, S on Titanium Way, E on Girdner
Foundation Crawl Space
Builder Name Berkeley Building Co
Water City Service
Level or Stories Two
Structure Type Frame,Stone,HardiPlank Type
New Construction No
Schools
Elementary Schools Pepper Ridge
High Schools Mountain View
School District West Ada School District
Others
Tax ID R0799450340
Ownership Fee Simple
Acceptable Financing Cash, Conventional, FHA, VA Loan
Listing Terms Cash, Conventional, FHA, VA Loan
Read Less
Want to know what your home might be worth? Contact us for a FREE valuation!

Our team is ready to help you sell your home for the highest possible price ASAP

© 2025 Intermountain Multiple Listing Service, Inc. All rights reserved.





