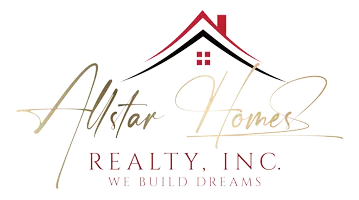$774,900
$774,900
For more information regarding the value of a property, please contact us for a free consultation.
435 N 3826 E Rigby, ID 83442
4 Beds
3 Baths
3,658 SqFt
Key Details
Sold Price $774,900
Property Type Single Family Home
Sub Type Single Family
Listing Status Sold
Purchase Type For Sale
Square Footage 3,658 sqft
Price per Sqft $211
Subdivision Stony Brooke Estates-Jef
MLS Listing ID 2174983
Sold Date 05/20/25
Style 1 Story
Bedrooms 4
Full Baths 2
Half Baths 1
Construction Status Frame,Existing
HOA Y/N no
Year Built 2018
Annual Tax Amount $2,308
Tax Year 2024
Lot Size 1.010 Acres
Acres 1.01
Property Sub-Type Single Family
Property Description
This stunning custom-built, single-level home sits on a lush 1.01-acre lot in the desirable Stony Brooke Estates. A charming covered front porch with stone accents welcomes you inside, where 9-ft ceilings, crown molding, and 3-pane windows enhance the bright, open layout. The naturally lit front living room boasts vaulted ceilings and -inch hickory hardwood floors, flowing into a spacious great room with a grand fireplace flanked by custom black walnut bookcases. The gourmet kitchen features black walnut cabinetry, stainless appliances, and a large walk-in pantry with custom food storage. The luxurious master suite includes a walk-in closet with built-ins, a spa-like bath with a soaker tub, tiled shower, and dual sinks. Three guest bedrooms, a full bath with dual sinks, a half bath, and a walk-in laundry room add convenience. The heated, epoxy-floored 6-car garage is wired for a shop & comes with a 240V plug for welding. A 16x30 detached storage building comes with power & lights. Enjoy a fenced yard with RV gates on both sides, a covered patio, auto sprinklers, and raised flower beds. A new well pump & pressure tank/controller & a Radon system add to the numerous custom features of this home!
Location
State ID
County Jefferson
Area Jefferson
Zoning JEFFERSON-R1-RESIDENTIAL1 ZONE
Direction N
Rooms
Other Rooms Attic, Breakfast Nook/Bar, Game Room, Main Floor Family Room, Main Floor Master Bedroom, Master Bath, Mud Room, Office, Pantry, Separate Storage, Workshop
Basement None
Interior
Interior Features Garage Door Opener(s), Hardwood Floors, Network Ready, Plumbed For Water Softener, Tile Floors, Vaulted Ceiling(s), Walk-in Closet(s), Other-See Remarks
Hot Water Main Level
Heating Gas, Forced Air, Zonal
Cooling Central
Fireplaces Number 1
Fireplaces Type 2, Gas
Laundry Main Level
Exterior
Exterior Feature Outbuildings, Other-See Remarks
Parking Features 6+ Stalls, Attached
Fence Vinyl, Full
Landscape Description Established Lawn,Flower Beds,Sprinkler-Auto,Sprinkler System Full
Waterfront Description Flat
Roof Type Architectural
Topography Flat
Building
Sewer Private Septic
Water Well
Construction Status Frame,Existing
Schools
Elementary Schools Farnsworth Elementary
Middle Schools Farnsworth Middle School
High Schools Rigby 251Hs
Others
Acceptable Financing Cash, Conventional
Listing Terms Cash, Conventional
Special Listing Condition Not Applicable
Read Less
Want to know what your home might be worth? Contact us for a FREE valuation!

Our team is ready to help you sell your home for the highest possible price ASAP
Bought with Century 21 High Desert





