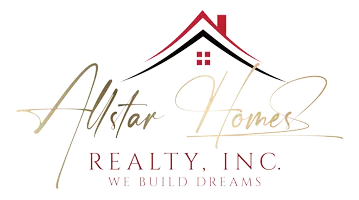$575,000
For more information regarding the value of a property, please contact us for a free consultation.
11217 W Barden Tower Dr Boise, ID 83709
6 Beds
3 Baths
3,408 SqFt
Key Details
Property Type Single Family Home
Sub Type Single Family Residence
Listing Status Sold
Purchase Type For Sale
Square Footage 3,408 sqft
Price per Sqft $168
Subdivision Brookhollow
MLS Listing ID 98940758
Sold Date 05/23/25
Bedrooms 6
HOA Y/N No
Abv Grd Liv Area 1,704
Year Built 1979
Annual Tax Amount $1,900
Tax Year 2024
Lot Size 9,583 Sqft
Acres 0.22
Property Sub-Type Single Family Residence
Source IMLS 2
Property Description
Convenient prime Boise location! Easy access to the freeway and connector, shopping, restaurants, hospitals, parks, and so much more. This large 6 BD/3 BA home is located in a quiet well established neighborhood with no HOA restrictions or fees. The kitchen area includes a large bar, formal dining room, and breakfast nook. The master bedroom and bath are on the main floor along with two other bedrooms. Living room includes a brick gas log fireplace while the FR has a wood burning stone fireplace. The basement boasts a FR and play area along with three large bedrooms, bathroom, and laundry room. A private, fully fenced backyard includes a large covered patio, garden, mature trees and shrubs, and a shed. The oversized two car garage with lots of shelving provides ample storage for all your needs. Don't miss out on this home with endless possibilities!
Location
State ID
County Ada
Area Boise West - 0600
Direction From the Franklin Rd. and Five Mile intersection travel south. Turn right on Bridge Tower, left on Queens Guard, and right on Barden Tower. The house is on the left.
Rooms
Family Room Lower
Other Rooms Storage Shed
Primary Bedroom Level Main
Master Bedroom Main
Main Level Bedrooms 3
Bedroom 2 Main
Bedroom 3 Main
Bedroom 4 Lower
Living Room Main
Dining Room Main Main
Kitchen Main Main
Family Room Lower
Interior
Interior Features Bath-Master, Bed-Master Main Level, Guest Room, Den/Office, Formal Dining, Family Room, Great Room, Breakfast Bar, Pantry
Heating Forced Air
Cooling Central Air
Fireplaces Type Gas
Fireplace Yes
Appliance Gas Water Heater, Dishwasher, Disposal, Oven/Range Freestanding, Water Softener Owned
Exterior
Garage Spaces 2.0
Fence Wood
Utilities Available Sewer Connected
Roof Type Composition
Porch Covered Patio/Deck
Attached Garage true
Total Parking Spaces 2
Building
Lot Description Standard Lot 6000-9999 SF, Garden, Sidewalks
Faces From the Franklin Rd. and Five Mile intersection travel south. Turn right on Bridge Tower, left on Queens Guard, and right on Barden Tower. The house is on the left.
Water City Service
Level or Stories Single with Below Grade
Structure Type Brick,Frame
New Construction No
Schools
Elementary Schools Ustick
High Schools Mountain View
School District West Ada School District
Others
Tax ID R1096180170
Ownership Fee Simple
Acceptable Financing Conventional
Listing Terms Conventional
Read Less
Want to know what your home might be worth? Contact us for a FREE valuation!

Our team is ready to help you sell your home for the highest possible price ASAP

© 2025 Intermountain Multiple Listing Service, Inc. All rights reserved.





