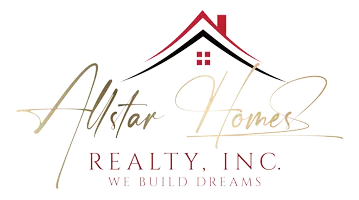$949,000
$949,000
For more information regarding the value of a property, please contact us for a free consultation.
1421 N 630 E Shelley, ID 83274
5 Beds
4 Baths
4,259 SqFt
Key Details
Sold Price $949,000
Property Type Single Family Home
Sub Type Single Family
Listing Status Sold
Purchase Type For Sale
Square Footage 4,259 sqft
Price per Sqft $222
Subdivision Journeys End-Bing
MLS Listing ID 2172731
Sold Date 05/20/25
Style 1.5 Story
Bedrooms 5
Full Baths 2
Half Baths 2
Construction Status Existing
HOA Fees $55/mo
HOA Y/N yes
Year Built 2017
Annual Tax Amount $3,901
Tax Year 2023
Lot Size 2.500 Acres
Acres 2.5
Property Sub-Type Single Family
Property Description
This property is currently under contract, the seller is continuing to market property & is seeking backup offers. Nestled along the serene banks of the iconic Snake River in the Journey's End subdivision, a 9 hole golf course community, this home is an extraordinary opportunity to experience luxury living at its finest. A haven of tranquility, this home offers an abundance of space for both entertaining and everyday comfort. Upon entering, the abundance of windows bathes the interiors in natural light, inviting breathtaking river views. The gourmet kitchen is a culinary masterpiece, equipped with stainless steel appliances, custom cabinetry, and a sprawling island that beckons for gatherings. The luxurious bedrooms and spa-inspired bathrooms offer a retreat-like experience, with the master suite boasting an ensuite bathroom. Outside, the landscaped grounds with apple and pear trees seamlessly blend with the natural surroundings, providing direct access to the Snake River. Whether it's boating, fishing, or simply basking in nature. As the sun dips below the horizon, sit on the spacious deck to view the mesmerizing sunset views. Portion of home built in 1996, and a major addition and complete remodel of home in 2017. Home boasts 235' of waterfront.
Location
State ID
County Bingham
Area Bingham
Zoning BINGHAM-R-RESIDENTIAL
Direction N
Rooms
Other Rooms Breakfast Nook/Bar, Den/Study, Formal Dining Room, Main Floor Family Room, Main Floor Master Bedroom, Master Bath, Mud Room, Office, Pantry, Separate Storage, Workshop
Basement Partial
Interior
Interior Features Ceiling Fan(s), Garage Door Opener(s), Hardwood Floors, Laminate Floors, New Floor Coverings-Partial, New Paint-Full, Plumbed For Water Softener, Skylight(s), Tile Floors, Vaulted Ceiling(s), Walk-in Closet(s), Quartz Counters
Hot Water Main Level, In Room
Heating Gas, Forced Air
Cooling Central, Mini Split
Fireplaces Number 2
Fireplaces Type 2, Free Standing, Gas
Laundry Main Level, In Room
Exterior
Exterior Feature Dog Run, RV Pad, RV Parking Area, Shed
Parking Features 2 Stalls, Attached, Detached, Shop
Fence Metal, Vinyl, Partial
Landscape Description Concrete Curbing,Established Lawn,Established Trees,Flower Beds,Garden Area,Sprinkler-Auto,Sprinkler System Full
Waterfront Description Flat,River Front,Waterfront
View Golf Course View, Mountain View, Water View
Roof Type Composition
Topography Flat,River Front,Waterfront
Building
Sewer Private Septic
Water Community Well (5+)
Construction Status Existing
Schools
Elementary Schools Sunrise Elementary-1-2 60El
Middle Schools Shelley/Hobbs 60Jh
High Schools Shelley 60Hs
Others
HOA Fee Include Water
Acceptable Financing Cash, Conventional, VA Loan
Listing Terms Cash, Conventional, VA Loan
Special Listing Condition Not Applicable
Read Less
Want to know what your home might be worth? Contact us for a FREE valuation!

Our team is ready to help you sell your home for the highest possible price ASAP
Bought with RE/MAX Prestige





