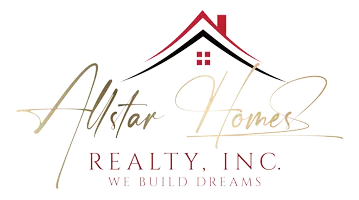$459,950
$459,950
For more information regarding the value of a property, please contact us for a free consultation.
4475 Leatherman Chubbuck, ID 83202
4 Beds
4 Baths
3,576 SqFt
Key Details
Sold Price $459,950
Property Type Single Family Home
Sub Type Single Family
Listing Status Sold
Purchase Type For Sale
Square Footage 3,576 sqft
Price per Sqft $128
Subdivision Mountain Park-Ban
MLS Listing ID 2170774
Sold Date 04/21/25
Style 2 Story
Bedrooms 4
Full Baths 3
Half Baths 1
Construction Status Frame,Existing
HOA Y/N no
Year Built 1996
Annual Tax Amount $2,945
Tax Year 2023
Lot Size 9,147 Sqft
Acres 0.21
Property Sub-Type Single Family
Property Description
Discover the perfect opportunity for multifamily living or rental income with this home boasting 2 kitchens & 2 laundry areas. From the charming covered front porch to the oversized 2-car garage w/ RV parking, this home has it all. A vaulted ceiling entry welcomes you, with formal living & dining rooms on either side, offering an elegant space for entertaining. The main floor has a cozy family room w/fireplace, a half bath, & laundry room. The eat-in kitchen features granite countertops, a large pantry, & generous dining space for gatherings or casual meals. Upstairs, the spacious primary suite offers a large walk-in closet & an ensuite bath. Two additional bedrooms & a full bath complete the upstairs. The walk-out basement includes a bedroom, full bath with laundry hookups, a separate living area, & full kitchen w/ eating area. Additionally, the basement has a versatile office/den space & a massive storage room. Outside, you'll find a large open deck with built-in seating, an open patio, fully-fenced yard, sprinkler system & garden area, perfect for outdoor enjoyment. Recent updates include BRAND NEW windows! This home offers abundant storage with numerous closets, built-in garage shelving, and the added convenience of a central vac. Don't miss out on this incredible home!
Location
State ID
County Bannock
Area Bannock
Zoning NOT VERIFIED
Rooms
Other Rooms 2nd Kitchen, Breakfast Nook/Bar, Den/Study, Formal Dining Room, Main Floor Family Room, Master Bath, Pantry, Separate Storage, Other-See Remarks
Basement Finished, Full, Walk-Out
Interior
Interior Features Garage Door Opener(s), Plumbed For Central Vac, Plumbed For Water Softener, Granite Counters
Hot Water Basement, Main Level
Heating Gas, Forced Air
Cooling Central
Fireplaces Number 1
Fireplaces Type 1, Gas
Laundry Basement, Main Level
Exterior
Exterior Feature RV Pad, Shed
Parking Features 2 Stalls, Attached
Fence Vinyl, Full
Landscape Description Established Lawn,Established Trees,Flower Beds,Garden Area,Sprinkler System Full
Waterfront Description None
View Mountain View, Valley View
Roof Type Composition
Topography None
Building
Sewer Public Sewer
Water Public
Construction Status Frame,Existing
Schools
Elementary Schools Syringa
Middle Schools Hawthorne Middle School
High Schools Highland
Others
HOA Fee Include None
Acceptable Financing Cash, Conventional, FHA, IHFA
Listing Terms Cash, Conventional, FHA, IHFA
Special Listing Condition Not Applicable
Read Less
Want to know what your home might be worth? Contact us for a FREE valuation!

Our team is ready to help you sell your home for the highest possible price ASAP
Bought with Non-Member





