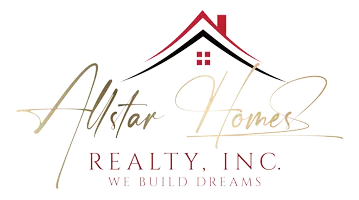$540,000
$540,000
For more information regarding the value of a property, please contact us for a free consultation.
7108 S 400 W Rexburg, ID 83440
4 Beds
4 Baths
3,631 SqFt
Key Details
Sold Price $540,000
Property Type Single Family Home
Sub Type Single Family
Listing Status Sold
Purchase Type For Sale
Square Footage 3,631 sqft
Price per Sqft $148
MLS Listing ID 2174947
Sold Date 04/03/25
Style 2 Story
Bedrooms 4
Full Baths 3
Half Baths 1
Construction Status Frame,Existing
HOA Y/N no
Year Built 2008
Annual Tax Amount $2,869
Tax Year 2024
Lot Size 1.000 Acres
Acres 1.0
Property Sub-Type Single Family
Property Description
Nestled on a serene 1-acre lot surrounded by farmland, this beautiful home offers peaceful rural living just a short drive from BYU-Idaho. The inviting exterior features stone accents, shaker, and vertical siding, along with a spacious covered front porch perfect for enjoying the scenic views. Inside, the open-concept kitchen, dining, and living area is ideal for gathering, featuring a cozy wood stove as the primary heat source. The spacious kitchen boasts rich dark wood cabinetry, ample counter space, and tile flooring that extends into the dining area. The master suite includes his-and-hers closets, a corner jetted tub, and a separate shower. The upper level offers a walk-in laundry room for added convenience and a built-in desk on the landing. The partially finished basement is 75% complete, with HVAC, electrical, and sheetrock done, plus one finished bedroom and bath—ready for final touches. It's also prepped for an additional bedroom and family room. The A/C system is installed, needing only the outside condenser. The garage shines with an epoxy-coated floor and built-in shelving. Outside, enjoy a well-maintained yard with a park-like feel, a shed, and a charming wooden playhouse. With incredible neighbors and a fantastic location, this home is a rare find!
Location
State ID
County Madison
Area Madison
Zoning REXBURG-MEDIUM DENSITY RESID 1
Direction S
Rooms
Other Rooms Main Floor Family Room, Master Bath, Pantry
Basement Full, Partially Finished
Interior
Interior Features Garage Door Opener(s), Jetted Tub, Plumbed For Water Softener, Tile Floors, Walk-in Closet(s)
Hot Water Upper Level
Heating Propane, Forced Air
Cooling None
Fireplaces Number 1
Fireplaces Type Free Standing, Wood
Laundry Upper Level
Exterior
Exterior Feature RV Pad, Shed
Parking Features 2 Stalls
Fence None
Landscape Description Established Lawn,Flower Beds,Garden Area,Sprinkler-Auto,Sprinkler System Full
Waterfront Description Flat,Rural,Secluded
View Mountain View
Roof Type Architectural
Topography Flat,Rural,Secluded
Building
Sewer Private Septic
Water Well
Construction Status Frame,Existing
Schools
Elementary Schools South Fork
Middle Schools Madison 321Jh
High Schools Madison 321Hs
Others
Acceptable Financing Cash, Conventional, FHA, IHFA, RD, VA Loan
Listing Terms Cash, Conventional, FHA, IHFA, RD, VA Loan
Special Listing Condition Not Applicable
Read Less
Want to know what your home might be worth? Contact us for a FREE valuation!

Our team is ready to help you sell your home for the highest possible price ASAP
Bought with Idaho's Real Estate





