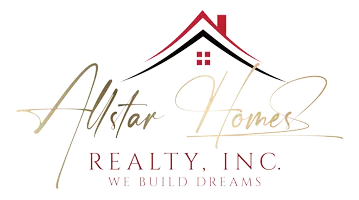$294,700
$294,700
For more information regarding the value of a property, please contact us for a free consultation.
515 Trails End Idaho Falls, ID 83402
3 Beds
3 Baths
1,489 SqFt
Key Details
Sold Price $294,700
Property Type Condo
Sub Type Condo/Townhm/Twin
Listing Status Sold
Purchase Type For Sale
Square Footage 1,489 sqft
Price per Sqft $197
Subdivision Linden Trails-Bon
MLS Listing ID 2148505
Sold Date 10/06/22
Style 2 Story
Bedrooms 3
Full Baths 2
Half Baths 1
Construction Status Frame,New-Complete
HOA Fees $75/mo
HOA Y/N yes
Year Built 2022
Annual Tax Amount $64
Tax Year 2021
Lot Size 1,062 Sqft
Acres 0.0244
Property Sub-Type Condo/Townhm/Twin
Property Description
BUILDER CLOSEOUT ON THESE BRAND NEW TOWN HOWMES!! BUILDER WILL LOOK AT OFFERS!! West side property!! Brand new, move-in ready, townhome in the Linden Trails Community. Conveniently located near the airport, interstate, and downtown shopping. Featuring a carefully designed floor plan, open concept gathering areas sensibly separated from personal/bedroom spaces, granite counter tops, luxury vinyl plank flooring, custom alder cabinets and a set of stainless appliances. The spacious living room allows for quality time with friends and family. The master bedroom with an over-sized walk-in closet & private bath offers a touch of serenity & personal privacy for true relaxation. The additional 2 bedrooms are positioned near the upper laundry closet making efficient use of the hall space. Finely constructed with upgrades and quality expected from one of Idaho's elite builders. It includes front yard landscaping that is maintained by the HOA. *Home comes with a 1-year limited builder warranty.
Location
State ID
County Bonneville
Area Bonneville
Zoning IDAHO FALLS-R1-SINGLE DWEL RES
Rooms
Other Rooms Master Bath, Breakfast Nook/Bar, Main Floor Family Room, Pantry
Basement None
Interior
Interior Features Ceiling Fan(s), New Paint-Full, Granite Counters, New Floor Coverings-Full, Plumbed For Water Softener, Walk-in Closet(s)
Hot Water Upper Level, In Closet
Heating Electric, Forced Air
Cooling Central
Fireplaces Type None
Laundry Upper Level, In Closet
Exterior
Exterior Feature Playground
Parking Features None
Fence Vinyl
Landscape Description Concrete Curbing,Established Lawn,Sprinkler System-Partial,Flower Beds,Sprinkler-Auto
Roof Type Architectural
Building
Sewer Public Sewer
Water Public
Construction Status Frame,New-Complete
Schools
Elementary Schools Fox Hollow 91El
Middle Schools Eagle Rock 91Jh
High Schools Skyline 91Hs
Others
HOA Fee Include Irrigation System,Maintenance Grounds,Common Area,Walking Path,Maintenance Exterior,Insurance,Snow Removal
Acceptable Financing FHA, IHFA, Cash, VA Loan, Conventional, 1031 Exchange
Listing Terms FHA, IHFA, Cash, VA Loan, Conventional, 1031 Exchange
Special Listing Condition Not Applicable
Read Less
Want to know what your home might be worth? Contact us for a FREE valuation!

Our team is ready to help you sell your home for the highest possible price ASAP
Bought with HomeRiver Realty

