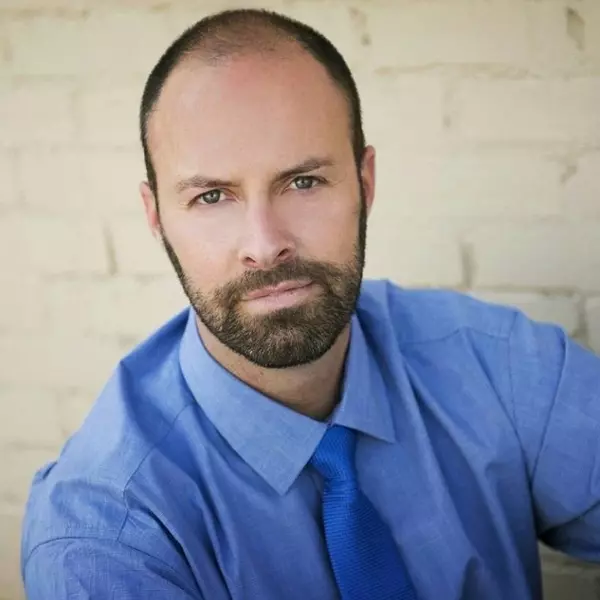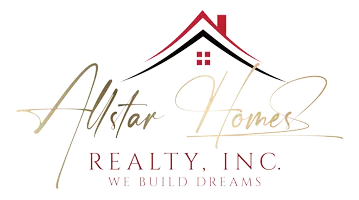$479,000
$479,000
For more information regarding the value of a property, please contact us for a free consultation.
2660 W 33 N Idaho Falls, ID 83402
5 Beds
2 Baths
2,635 SqFt
Key Details
Sold Price $479,000
Property Type Single Family Home
Sub Type Single Family
Listing Status Sold
Purchase Type For Sale
Square Footage 2,635 sqft
Price per Sqft $181
MLS Listing ID 2144310
Sold Date 10/06/22
Style 1 Story
Bedrooms 5
Full Baths 2
Construction Status Frame
HOA Y/N no
Year Built 1964
Annual Tax Amount $1,156
Tax Year 2021
Lot Size 2.000 Acres
Acres 2.0
Property Sub-Type Single Family
Property Description
HOBBY FARM ON 2 ACRES WITH WATER RIGHTS, AND CHARMING HOME! As you enter this home you are greeted by an open living space which includes the living room, kitchen, formal dining room, and sitting area. Boasting fantastic natural light, soothing paint colors, beautiful crown molding, and a cozy fireplace, the living room flows out to the back patio creating the perfect space for summer gatherings. Offering generous cabinet space, solid wood cabinets, an additional prep sink, and a breakfast bar, the kitchen is ideal for preparing your next meal. Original built-ins, two spacious and bright bedrooms, a completely updated bathroom with tile throughout, and the master suite complete the main floor. Featuring a sizable closet and an updated bathroom, the master bedroom is a private retreat! Descending the stairs reveals an updated space that houses two bedrooms, new flooring & paint, a family room, the laundry area, and a large storage room. The grounds of this property have pastures, outbuildings, a new concrete patio, a garden area, and room for your cows, chickens, and horses!
Location
State ID
County Bonneville
Area Bonneville
Zoning NOT VERIFIED
Direction W
Rooms
Other Rooms Master Bath, Breakfast Nook/Bar, Main Floor Master Bedroom
Basement Full, Finished
Interior
Interior Features Ceiling Fan(s), New Paint-Partial, Tile Floors
Hot Water Basement
Heating Gas, Forced Air
Cooling None
Fireplaces Number 1
Fireplaces Type 1, Gas
Laundry Basement
Exterior
Exterior Feature RV Parking Area, Livestock Permitted, Shed, Outbuildings
Parking Features 2 Stalls, Attached
Fence Partial
Landscape Description Garden Area,Established Lawn,Sprinkler System-Partial,Established Trees,Flower Beds
Waterfront Description Rural
View Valley View
Roof Type Metal
Topography Rural
Building
Sewer Private Septic
Water Shared Well
Construction Status Frame
Schools
Elementary Schools Westside 91El
Middle Schools Eagle Rock 91Jh
High Schools Skyline 91Hs
Others
Acceptable Financing FHA, Cash, VA Loan, Conventional
Listing Terms FHA, Cash, VA Loan, Conventional
Special Listing Condition Not Applicable
Read Less
Want to know what your home might be worth? Contact us for a FREE valuation!

Our team is ready to help you sell your home for the highest possible price ASAP
Bought with Real Broker LLC

