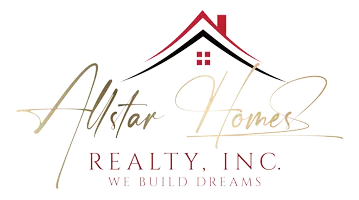$389,500
$389,500
For more information regarding the value of a property, please contact us for a free consultation.
811 Harborside Loop Blackfoot, ID 83221
3 Beds
3 Baths
2,132 SqFt
Key Details
Sold Price $389,500
Property Type Single Family Home
Sub Type Single Family
Listing Status Sold
Purchase Type For Sale
Square Footage 2,132 sqft
Price per Sqft $182
Subdivision Harborside Condominiums/Pud-Bin
MLS Listing ID 2139570
Sold Date 10/10/22
Style 1 Story
Bedrooms 3
Full Baths 2
Half Baths 1
Construction Status Proposed Construction
HOA Fees $15/mo
HOA Y/N yes
Year Built 2021
Annual Tax Amount $300
Tax Year 2020
Lot Size 6,098 Sqft
Acres 0.14
Property Sub-Type Single Family
Property Description
WELCOME TO THE ALBE FLOOR PLAN! THIS NEW BUILD HAS IT ALL! Home will be complete with auto sprinkler system, landscaping, gutters, AC, back fence, central vacuum, granite countertops, quality finishes and much more! All you'll have to do is pick from our array of samples from flooring, cabinets, fixtures and paint colors!! This floor plan is open and bright with high ceilings and entry that flows to the living room highlighted with stone gas fireplace. Kitchen overlooks the dining area and has tons custom cabinets, granite countertops and includes ALL appliances. Just off the 2 car garage is half bathroom, nice mud room with bench and laundry room. Master bedroom has walk-in closet and master bathroom featuring double sink vanity with granite counters. Upstairs is two bedrooms, full bathroom and loft area overlooking the main floor. This wonderfully unique community includes Pickle Ball Court, picnic space with gazebo and extra parking area for guests! Walk to all amenities; green belt, Jensens Grove, restaurants, shopping! Buyer can pick most any lot in the subdivision. BUYER TO CARRY CONSTRUCTION LOAN WHICH ALLOWS FOR BUILDER TO TAKE DRAWS.Call today! MAIN PICTURE IS OF SIMILAR HOME WITH SAME FLOOR PLAN.
Location
State ID
County Bingham
Area Bingham
Zoning BLACKFOOT-R1-RESIDENTIAL
Rooms
Other Rooms Master Bath, Mud Room, Main Floor Family Room, Pantry, Main Floor Master Bedroom
Basement Crawl Space
Interior
Interior Features Ceiling Fan(s), New Paint-Full, Garage Door Opener(s), Granite Counters, Hardwood Floors, New Floor Coverings-Full, Plumbed For Water Softener, Vaulted Ceiling(s), Walk-in Closet(s)
Hot Water In Room, Main Level
Heating Gas, Forced Air
Cooling Central
Fireplaces Number 1
Fireplaces Type 1, Gas
Laundry In Room, Main Level
Exterior
Parking Features 2 Stalls, Attached
Fence Vinyl
Landscape Description Sprinkler System Full,Established Lawn,Sprinkler-Auto
Waterfront Description Corner Lot,Flat
Roof Type Architectural
Topography Corner Lot,Flat
Building
Sewer Public Sewer
Water Public
Construction Status Proposed Construction
Schools
Elementary Schools Ridge Crest 55El
Middle Schools Mountain View Middle Scool
High Schools Blackfoot 55Hs
Others
HOA Fee Include Athletic Facility,Maintenance Grounds,Common Area,Snow Removal
Acceptable Financing FHA, Cash, VA Loan, Conventional
Listing Terms FHA, Cash, VA Loan, Conventional
Special Listing Condition Not Applicable
Read Less
Want to know what your home might be worth? Contact us for a FREE valuation!

Our team is ready to help you sell your home for the highest possible price ASAP
Bought with Non-Member

