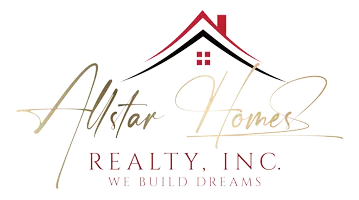$449,000
For more information regarding the value of a property, please contact us for a free consultation.
21788 Haven Lane Peck, ID 83545
3 Beds
2 Baths
1,728 SqFt
Key Details
Property Type Single Family Home
Sub Type Single Family w/ Acreage
Listing Status Sold
Purchase Type For Sale
Square Footage 1,728 sqft
Price per Sqft $259
Subdivision 0 Not Applicable
MLS Listing ID 98873952
Sold Date 07/25/23
Style Manufactured House, Manufactured Home on Fnd
Bedrooms 3
HOA Y/N No
Abv Grd Liv Area 1,728
Year Built 2013
Annual Tax Amount $2,623
Tax Year 2022
Lot Size 5.000 Acres
Acres 5.0
Property Sub-Type Single Family w/ Acreage
Source IMLS 2
Property Description
Enjoy the Quiet evenings watching the stars & listen to the babbling creek on your oversized deck. Newer 3bd/2ba manufactured home on full foundation with open floor plan, large picture windows, views and spacious kitchen/dining area with island. Lovely kitchen cabinets, countertops & newer appliances. Bonus den for an office or reading area. Oversized Master bedroom with access to outside area and hot tub. Supersized Master bathroom with marble tiled floor & 4 piece suite. New carpet in all bedrooms. Newer furnace & water heater. Handy mudroom/utility area to gather your outdoor items. NEW SEPTIC tank installed. Apple, pear, plums, English walnut and cherries trees for healthy eating or making jam! Lots of wild life to enjoy and easy commute to Orofino or Lewiston!
Location
State ID
County Nez Perce
Area Nez Perce County - 2110
Direction Hwy 12, turn into Peck and take Angel Ridge on RT. Go .5 mile, turn LT at Haven Lane/Sign.
Rooms
Family Room Main
Other Rooms Storage Shed
Primary Bedroom Level Main
Master Bedroom Main
Main Level Bedrooms 3
Bedroom 2 Main
Bedroom 3 Main
Living Room Main
Kitchen Main Main
Family Room Main
Interior
Interior Features Bath-Master, Bed-Master Main Level, Family Room, Walk-In Closet(s), Breakfast Bar, Pantry, Kitchen Island
Heating Electric, Forced Air, Heat Pump
Cooling Central Air
Flooring Tile, Carpet
Fireplace No
Appliance Electric Water Heater, Dishwasher, Microwave, Oven/Range Freestanding, Refrigerator, Washer, Dryer
Exterior
Garage Spaces 2.0
Fence Partial, Wire
Community Features Single Family
Utilities Available Electricity Connected, Cable Connected, Broadband Internet
Roof Type Composition
Attached Garage false
Total Parking Spaces 2
Building
Lot Description 5 - 9.9 Acres, Garden, Horses, R.V. Parking, Views, Chickens, Wooded, Winter Access
Faces Hwy 12, turn into Peck and take Angel Ridge on RT. Go .5 mile, turn LT at Haven Lane/Sign.
Foundation Crawl Space
Sewer Septic Tank
Water Spring
Level or Stories One
Structure Type HardiPlank Type
New Construction No
Schools
Elementary Schools Orofino Elementary
High Schools Orofino High School
School District Joint School District #171 (Orofino)
Others
Tax ID RP36N01W108390A
Ownership Fee Simple,Fractional Ownership: No
Acceptable Financing Cash, Conventional, FHA, USDA Loan, VA Loan, HomePath
Green/Energy Cert ENERGY STAR Certified Homes
Listing Terms Cash, Conventional, FHA, USDA Loan, VA Loan, HomePath
Read Less
Want to know what your home might be worth? Contact us for a FREE valuation!

Our team is ready to help you sell your home for the highest possible price ASAP

© 2025 Intermountain Multiple Listing Service, Inc. All rights reserved.





